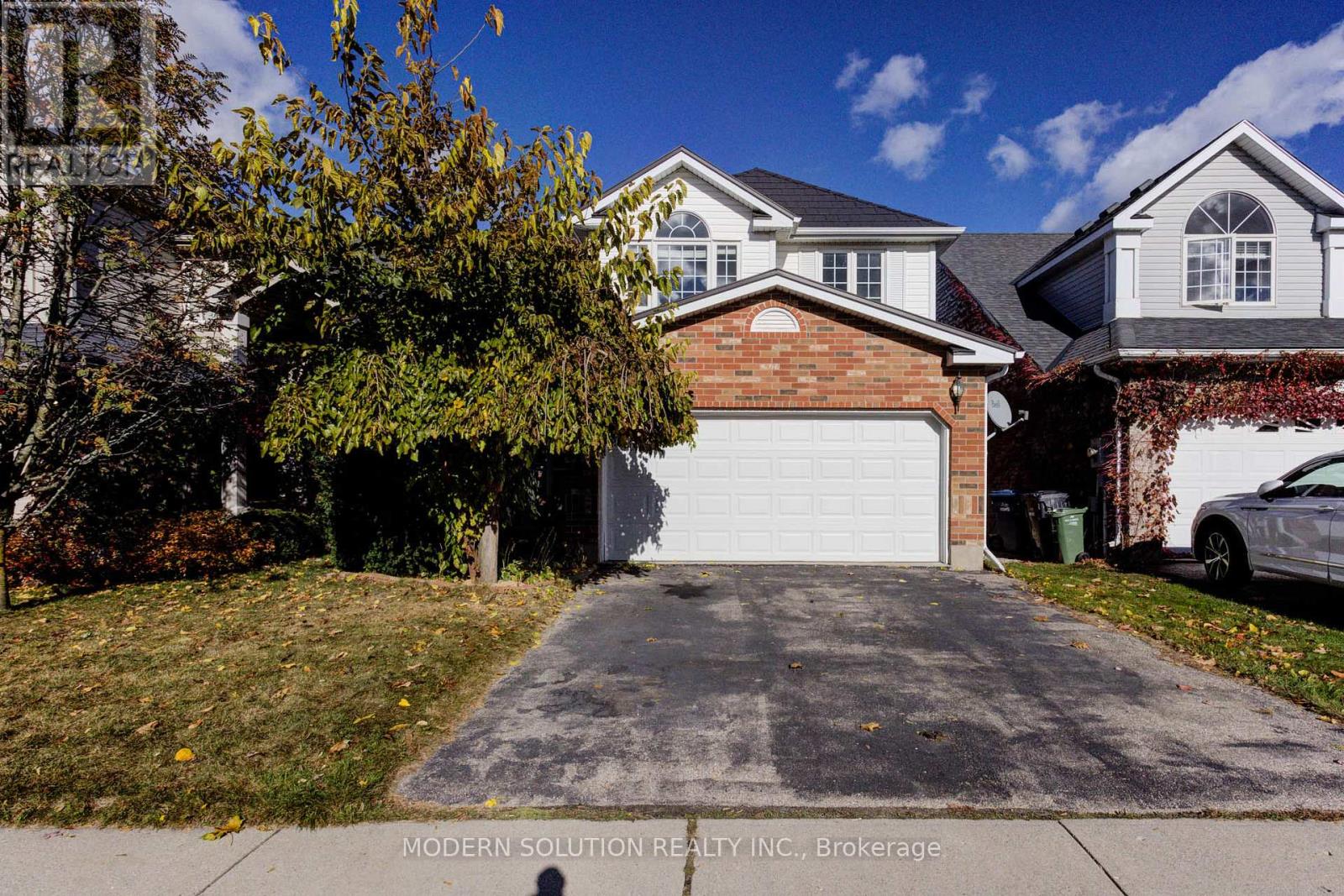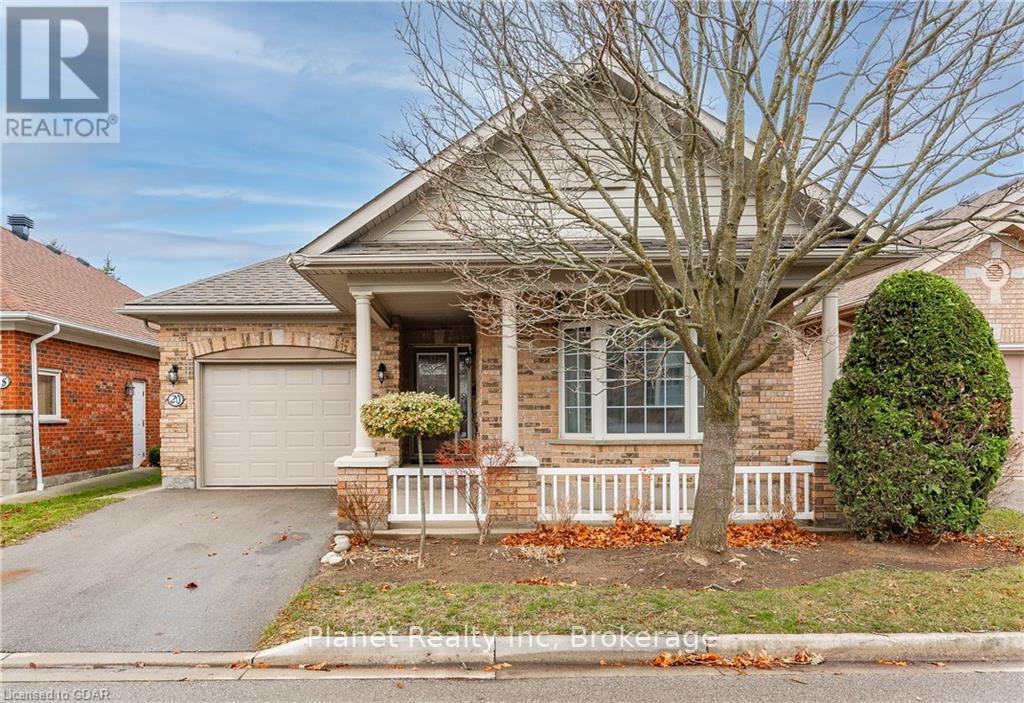Free account required
Unlock the full potential of your property search with a free account! Here's what you'll gain immediate access to:
- Exclusive Access to Every Listing
- Personalized Search Experience
- Favorite Properties at Your Fingertips
- Stay Ahead with Email Alerts





$949,990
11 SOUTHCREEK TRAIL
Guelph (Kortright Hills), Ontario, N1G4Y8
MLS® Number: X10428650
Property description
Welcome To The Highly Desirable Kortright Hills Neighbourhood! Nestled On A Quiet, Family-Friendly Street, This Beautifully Fully Renovated Detached Home Features 3 Spacious Bedrooms And 4 Bathrooms, Offering Everything You Need For Modern Living. The Fully Finished Basement Is A Standout, Boasting An Open-Concept Entertainment Area And A Full Bathroom, Making It Perfect For Family Gatherings Or Easily Convertible Into A Rental Suite For Additional Income. Unlike Other Homes In The Area, The Kitchen Layout Has Been Opened Up, Creating A Bright, Open-Concept Space That Enhances Both Style And Functionality. The Property Includes An Attached 1-Car Garage And A Double-Wide Driveway, Providing Parking For Up To 3 Cars. Enjoy The Privacy Of A Fully Fenced Yard, Perfect For Kids And Pets To Play Safely. Conveniently Located Close To All Essential Amenities, The University Of Guelph, And With Easy Access To The Highway, This Home Is Truly A Rare Find In The Neighbourhood. Dont Miss Your Chance To Make It YoursYou'll Fall In Love With It Once You See It! **** EXTRAS **** Furnished Images Are Virtually Staged.
Building information
Type
*****
Appliances
*****
Basement Development
*****
Basement Type
*****
Construction Style Attachment
*****
Cooling Type
*****
Exterior Finish
*****
Half Bath Total
*****
Heating Fuel
*****
Heating Type
*****
Size Interior
*****
Stories Total
*****
Utility Water
*****
Land information
Amenities
*****
Fence Type
*****
Sewer
*****
Size Depth
*****
Size Frontage
*****
Size Irregular
*****
Size Total
*****
Rooms
Main level
Kitchen
*****
Dining room
*****
Living room
*****
Second level
Bedroom 3
*****
Bedroom 2
*****
Primary Bedroom
*****
Courtesy of RIGHT AT HOME REALTY
Book a Showing for this property
Please note that filling out this form you'll be registered and your phone number without the +1 part will be used as a password.






